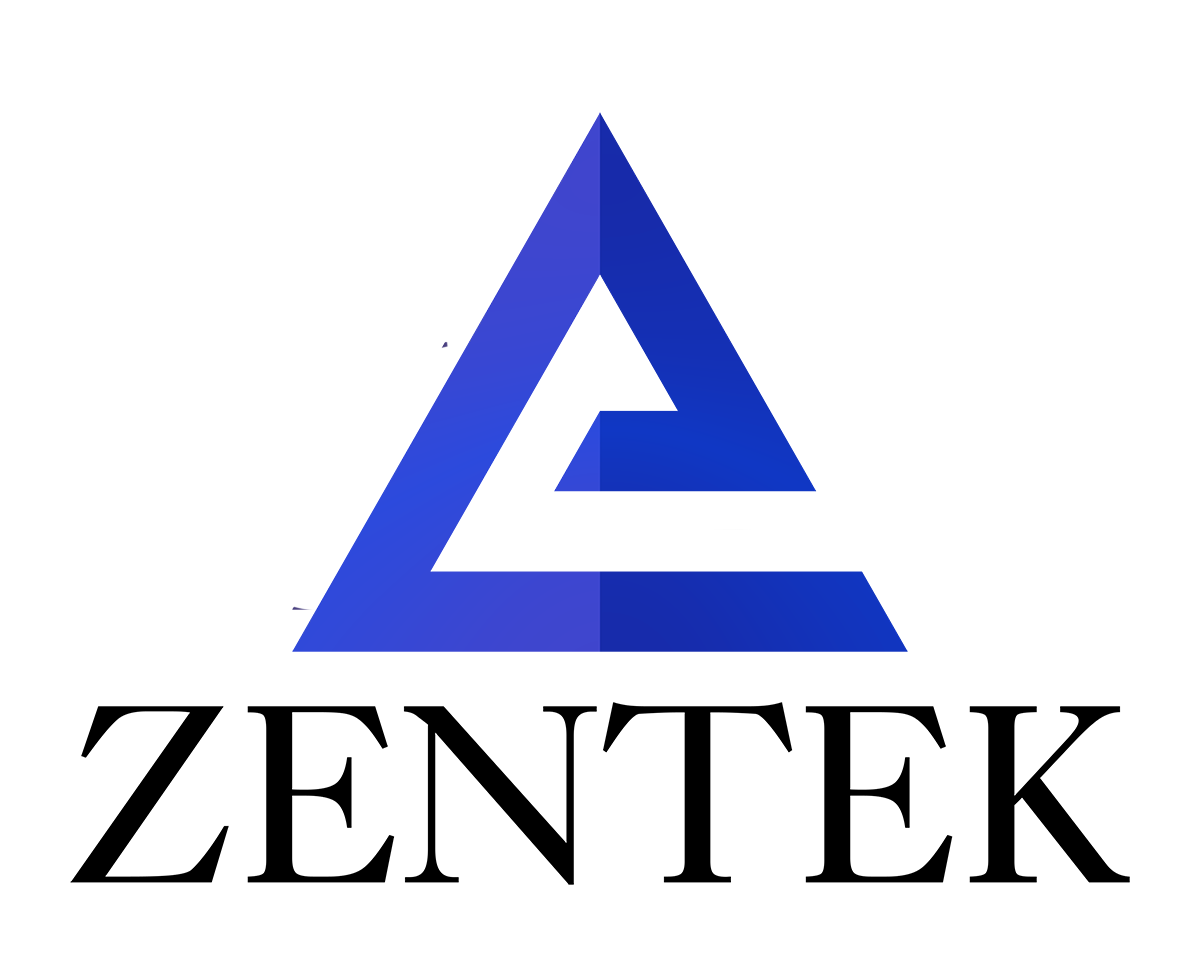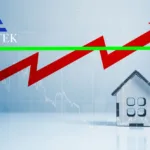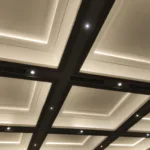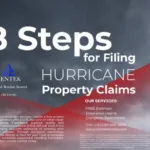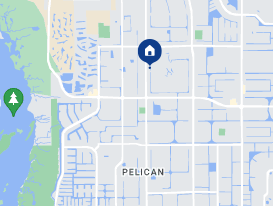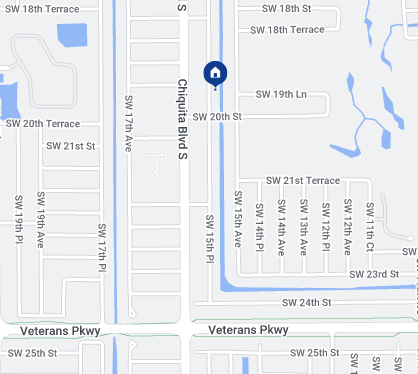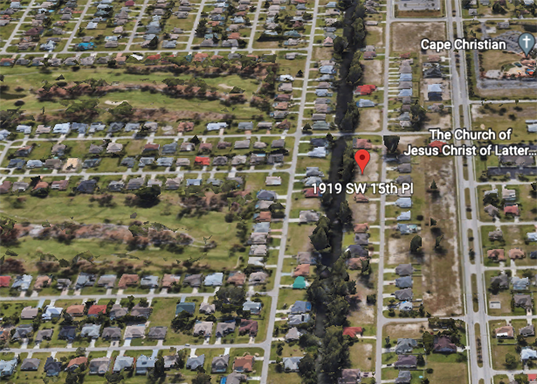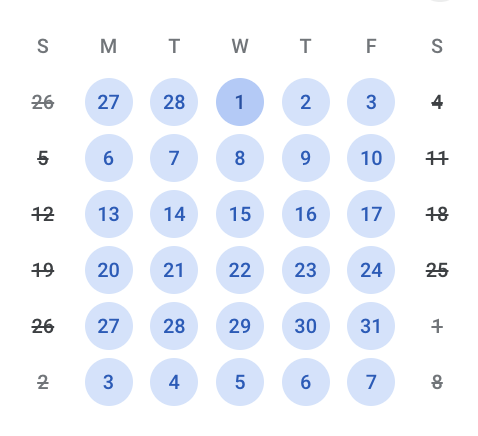THE UDESTINE
BRILLIANT. BEAUTIFUL. HOME
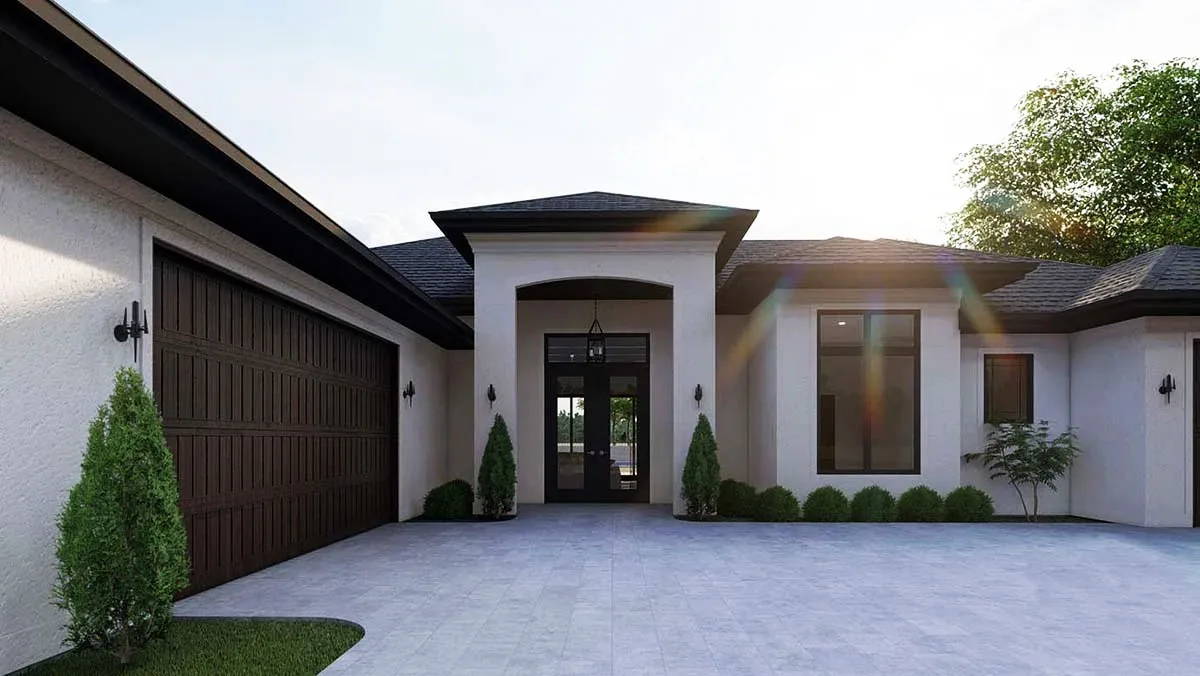
THE UDESTINE
Introducing the “UDestine Estate,” a sophisticated and innovative luxury home model featuring three spacious bedrooms, 2.5 lavish bathrooms, and a three-car garage. This architectural gem boasts high ceilings, an open-concept floor plan, and a modular design for easy customization. Equipped with cutting-edge smart home technology, the UDestine Estate seamlessly integrates security, climate control, lighting, and audio systems, all controlled through a user-friendly interface. Outdoors, enjoy the meticulously landscaped grounds, perfect for entertaining with a covered patio, built-in barbecue, and optional infinity pool. Experience the epitome of luxury living with the UDestine, tailored to your unique lifestyle.
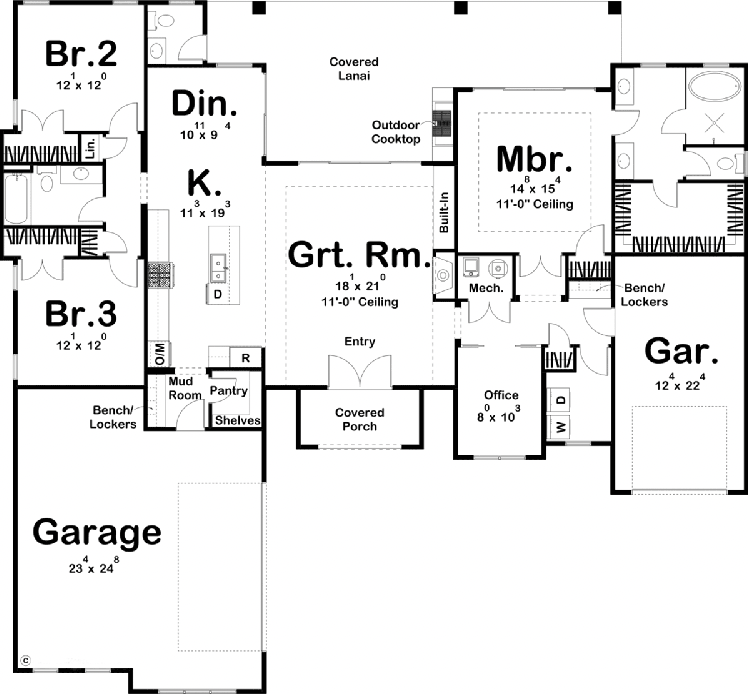
HOME DETAILS
Area Summary:
Living area 2,077 Sq Under air
Bedrooms 3 Bedrooms
Bathrooms 2.5 Bathrooms
Garage 3 Car Garage
Ceiling Height 9′-13′
Covered Entry 66 Sq/ft
Garage 788 Sq/ft
Covered Lanai 421 Sq/ft
Pool – Yes 28 x 14/ft
=========================
Grand Total 3,195 Sq Under roof

INTERIOR FEATURES SUMMARY
- Impressive entry with a large driveway
- Stunning open concept with high lighted tray ceilings in Great room and Master bedroom’
- Sleek Kitchen design with Granite countertops (optional surfaces available)
- State of the art Kitchen Appliance package
- Beautiful Master Suite with High Tray Ceilings
- Master bathroom provides His and Hers Closets
- Master bathroom also has his and hers vanity areas
- Master Bathroom has spacious walk in shower ‘
- Additional bedrooms provide comfortable open space for family and guests
- Up to 13′ ceilings
- Beautiful Hallways to Master Bath
- Large Double shower master bath
- Marble Floors Throughout
- Beautiful nature Lighting
- High Top windows for natural lighting
- Granite throughout
- Beautiful modern kitchen
- And so much more
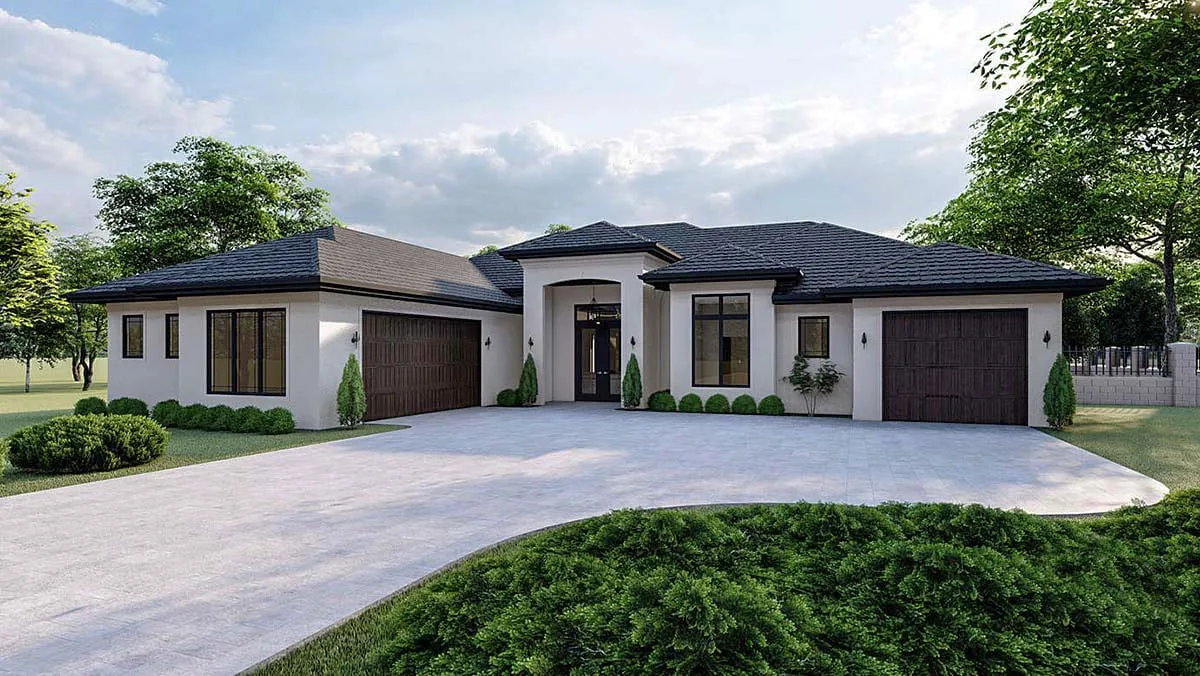
EXTERIOR FEATURES SUMMARY
- Sturdy Concrete construction with your choice of stucco finished
- Unique flat roof design to withstand the elements and high winds of Florida Storms
- Beautiful lawn and landscape package (with options to add)
- Energy efficient windows throughout (with option of impact glass or shutters)
- impressive cement paver (color options) driveway, lanai and Patio area.
- Spacious patio area with incredible view of pool and/or pool and waterway
- Patio has the option for an outdoor cooking area
- Energy efficient Air Conditioning system (high Seer)
- Our homes are insulated throughout (optional closed cell spray form available)
- Insulation Options ( Batt insulation with option of Closed cell Spray foam);
- Stylish paver Driveway, walkways
- Optional Whole House Generator
- And so much more
THE UDESTINE
EVEN MORE BENEFITS
TAKE ADVANTAGE OF ZENTEK’S WATERFRONT LAND BUILD PACKAGE WITH A 40% REDUCTION IN LAND PRICE
Experience the charm of a blossoming community in SW Cape Coral’s Surfside area. With a pre-installed seawall, you’re all set to fish directly from your lanai in the Flat Luxe Model. Delight in the convenience of having a church, school, and Surfside shops just a few blocks away in this rapidly growing community, where you can embrace modern home excellence! Already own a piece of land? No worries – the Flat Luxe can seamlessly integrate into any neighborhood! HAVE YOUR OWN LAND OR INTERESTED IN LAND ELSEWHERE? No problem!
CHOOSE A LAND/BUILD PACKAGE
ZenTek makes it simple. Love our models but dont have land yet? Check out our waterfront land that may be just the right fit for you and one of our amazing models!
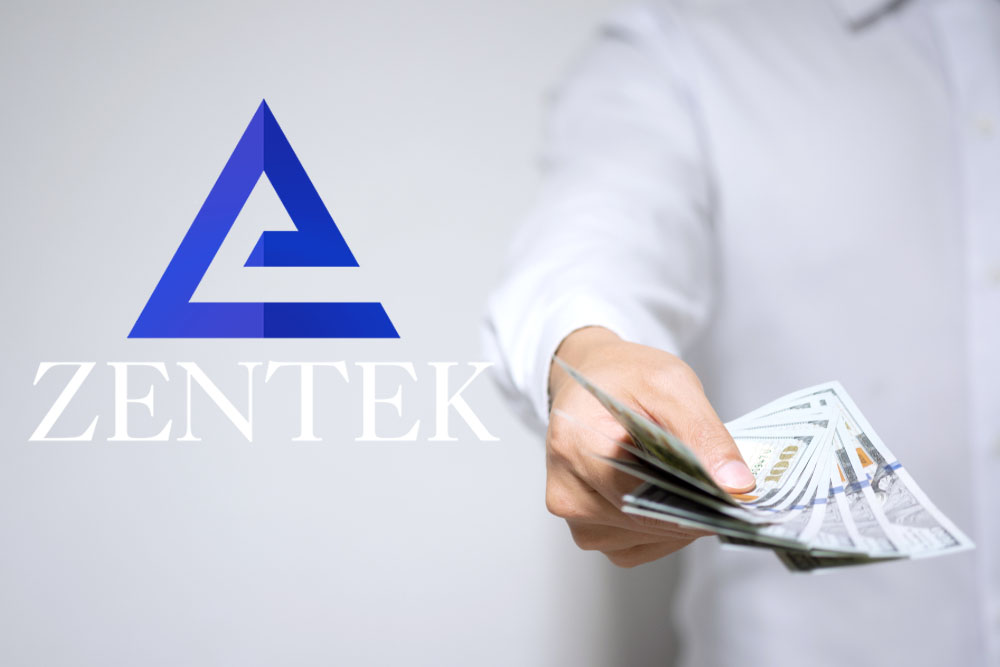
ZENSMART RENTAL PROGRAM
Eager to construct your dream home but concerned about the rental expenses you’ll face during the building process? Consider applying for the ZenSmart rental program, where we’ll cover your rent for up to 8 months. Our approval process breaks free from conventional qualifications checks, focusing instead on direct and simple questions to facilitate your approval. Visit our website for more information on this fantastic offer.
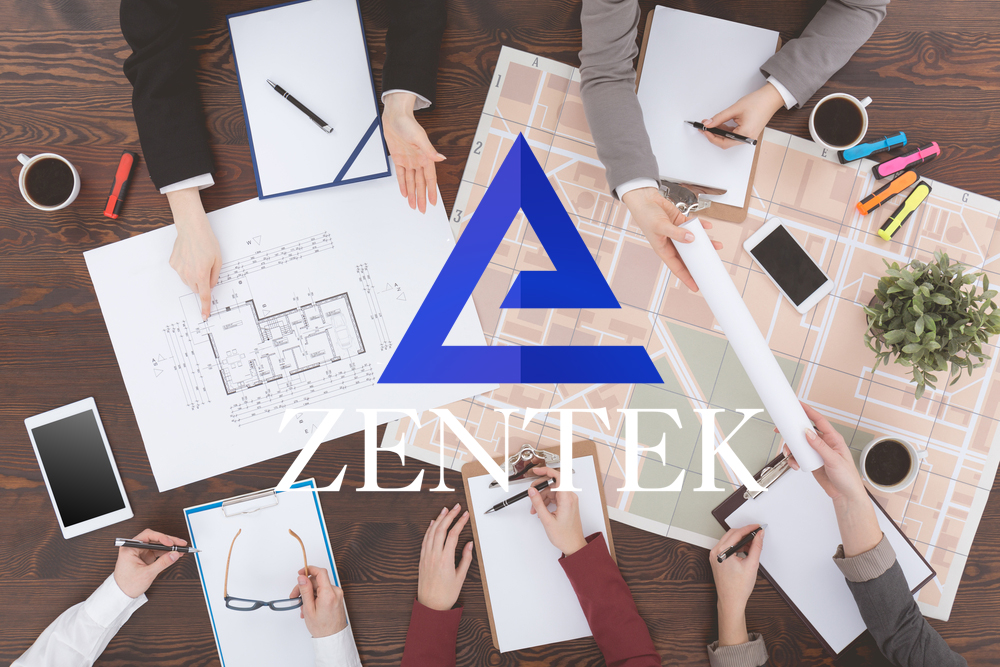
DESIGN CHANGES
Create your dream home intelligently and tailored to your preferences! The initial and most enjoyable phase of the process is the imaginative design work, which we absolutely adore. Visit our office to witness your ideas taking shape through our advanced software, 3D visualizations displayed on screens, and a host of other innovative tools. Rest assured that design alterations won’t cause any delays in the construction process. If you have a concept in mind, let’s make it a reality with the ZenTek smart approach!
ZENTEK EXTRAS
THE ZENTEK GUARANTEE
Have peace of mind with Zentek Homes with up to a 10 Year warranty! See more details under About us-warranty!
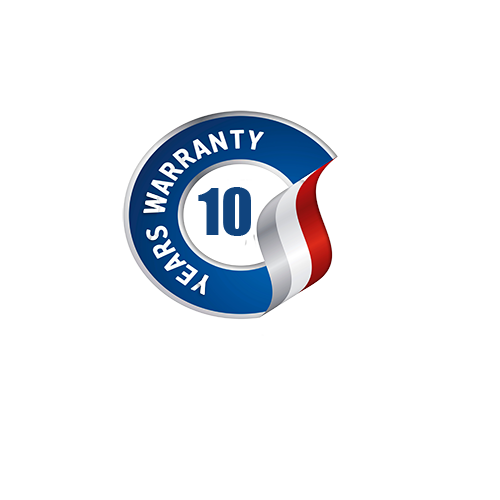
SEE MOREBEAUTIFUL AND SMART HOMES BY ZENTEK
THE UDESTINE HOME EXCELLENCE
STANDS OUT FROM THE REST
ZENTEK
MODERN HOME DESIGNS
YOUR FUTURE DESTINATION STARTS HERE
GET IN TOUCH
